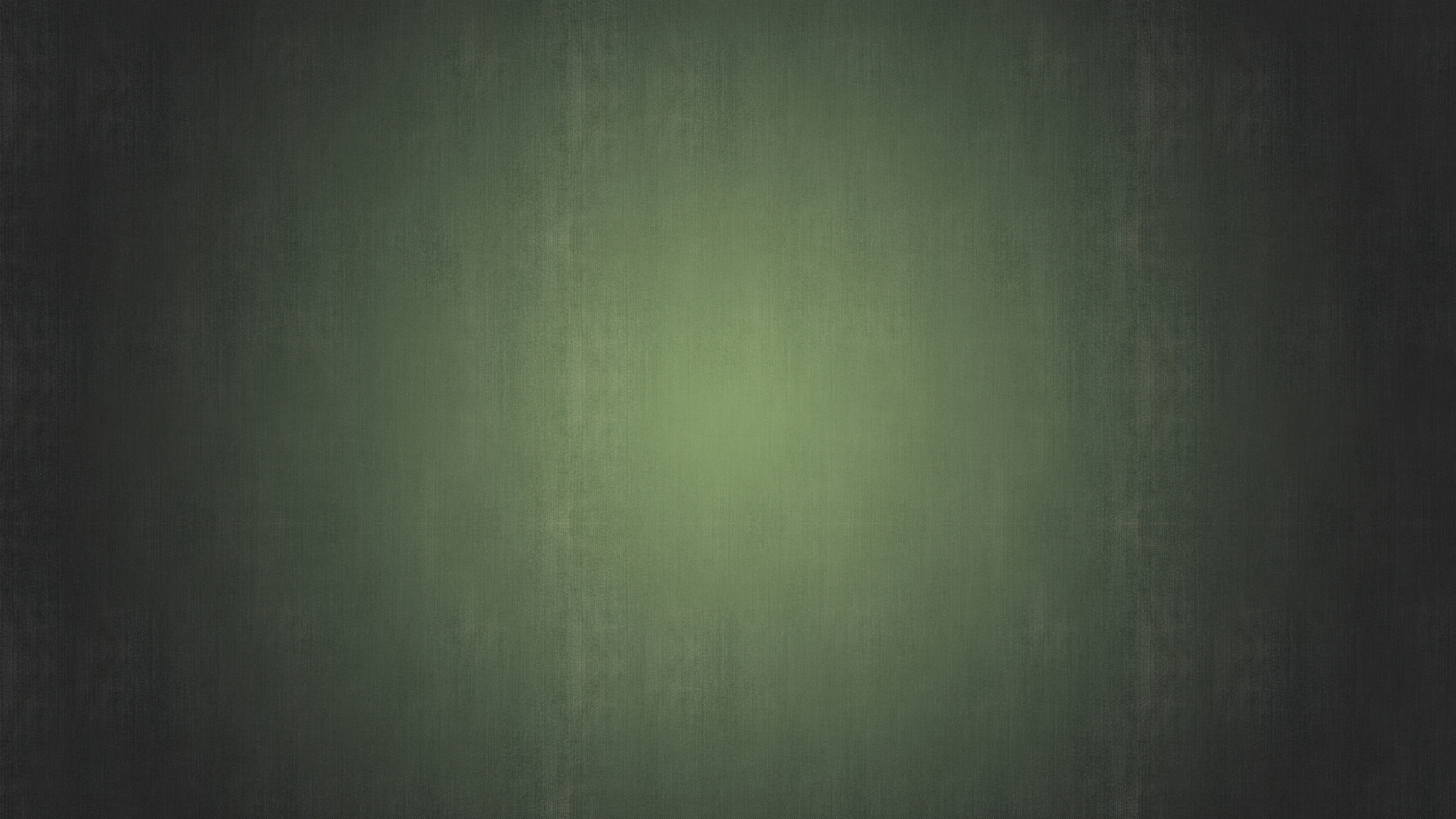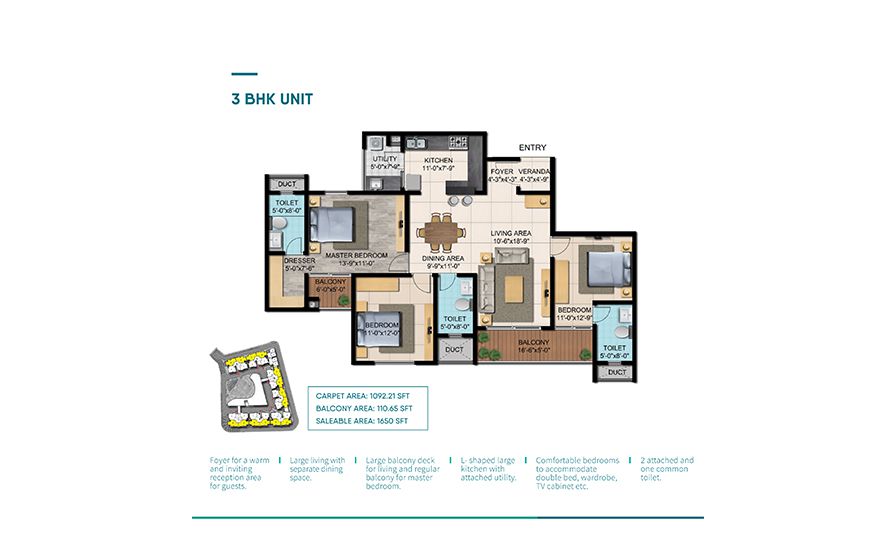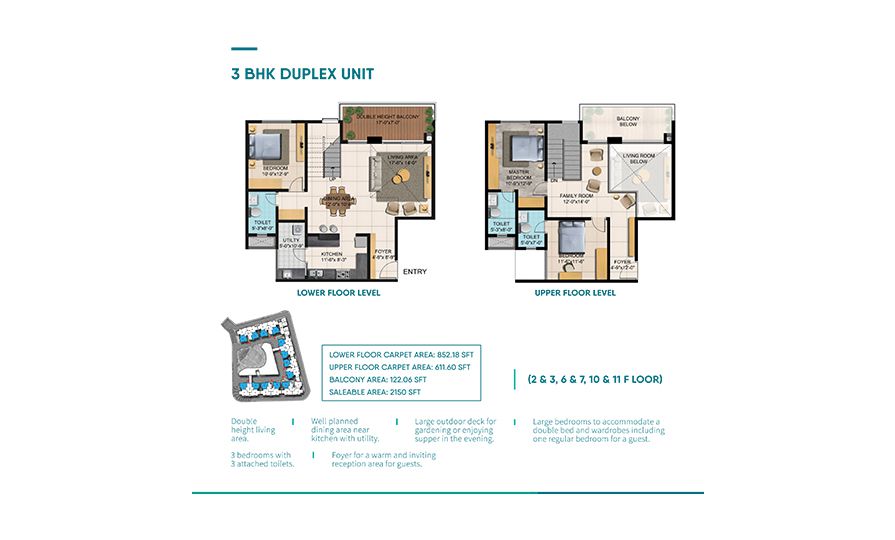Floor Plan
Floor Plan of any project depicts the representation of the house specifying the position, dimensions and units of the area. Shriram Blue offers 3 BHK homes with different unit space and configurations.
3 BHK:
Floor Plan of the project, 3 BHK consists of a living Area, Dining Area, kitchen with utility, 3 Bedrooms, 3 toilets and a Balcony.
The entrance has a foyer which is 9 feet long by 4 feet 3 inch wide. This directs to the living room which is 10 feet 6 inch long by 18 feet 9 inch wide connecting the balcony which is 16 feet 6 inch long by 5 feet wide. The dining space is 9 feet 9 inch long by 11 feet wide. The kitchen is 11 feet long by 7 feet 9 inch wide.
The master bedroom is 13 feet 9 inch long by 11 feet wide with an attached toilet which is 5 feet long by 8 feet wide. Master bedroom also has a dresser which is 5 feet long by 7 feet 6 inch wide.
The second bedroom is 11 feet long by 12 feet wide with a common toilet which is 5 feet long by 8 feet wide.
The third bedroom is 11 feet long by 12 feet 9 inch wide with an attached toilet which is 5 feet long by 8 feet wide.



